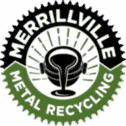
REQUEST FOR PROPOSAL
Merrillville Metal Recycling LLC is seeking proposals for the construction of its new processing plant located at 2743 E. 83rd Place, Merrillville, Indiana. The site is approximately 1.95 acres and will house two industrial buildings totaling 9,000 square feet. Construction will formally commence in mid-July. We invite all interested and qualified bidders to submit a proposal. We are committed to supporting local businesses and look forward to involving local talent on this project.
Our engineer site plan includes showing a six-inch slab inside the buildings with WWF, as well as the site pavement and driveway being 8-inch concrete over 4-inch No. 53 Agg to meet Hobart standards. The first building will function as a warehouse, with the dimensions being 40’x75’x18′ and will also include 9’x7′ floor scale and four 16’x16′ roll-up overhead doors. The second building will function as our warehouse/processing plant. The dimensions of this building are 60’x100’x25′ and will include four 16’x16′ roll-up overhead doors. Other notable project features include an 80’x12′ truck scale and two 36′ single-rail fence entrances.
To request the full RFP, submit the form on this page.
REQUEST FOR BID PACKAGE

REQUEST FOR PROPOSAL
Merrillville Metal Recycling LLC is seeking proposals for the construction of its new processing plant located at 2743 E. 83rd Place, Merrillville, Indiana. The site is approximately 1.95 acres and will house two industrial buildings totaling 9,000 square feet. Construction will formally commence in mid-July. We invite all interested and qualified bidders to submit a proposal. We are committed to supporting local businesses and look forward to involving local talent on this project.
Our engineer site plan includes showing a six-inch slab inside the buildings with WWF, as well as the site pavement and driveway being 8-inch concrete over 4-inch No. 53 Agg to meet Hobart standards. The first building will function as a warehouse, with the dimensions being 40’x75’x18′ and will also include 9’x7′ floor scale and four 16’x16′ roll-up overhead doors. The second building will function as our warehouse/processing plant. The dimensions of this building are 60’x100’x25′ and will include four 16’x16′ roll-up overhead doors. Other notable project features include an 80’x12′ truck scale and two 36′ single-rail fence entrances.
To request the full RFP, submit the form on this page.
